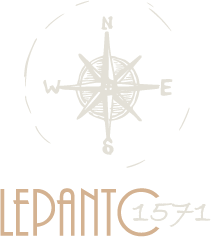Fethiye Mosque
The most improtant Ottoman mosque of Naupaktos is situated close to the eastern jetty of the Venetian port. It was built right after the conquest of the city by Sultan Beyazid II Veli and his name “Fethiye Camii” means the “mosque of the Conquest”. In the sources it is also referred to as Βậyezid-I Velî Cậmii, named after the Sultan.
Fethiye Camii consists of a large square room (9,12 x 9,13μ.) which communicates to the north, via a row of three semi-circular arches, with a post-dated building of a trapezoidal shape, which replaced the mosque's initial porch. On the south wall there is a small mihrab, whereas to the northeast of the central room, visible from the outside, is preserved the square base of the minaret, which is no longer extant. On the southern side of the mosque there is a 'qubba' fountain of a square top-plan, contemporary to the initial building.
The large room is covered by a brick dome, which is externally supported by a low drum covered with plaster (kourasani). In the interior the drum is round and relies on the walls with the aid of four spherical triangles which alternate with four blind apses.The north annexe, of a later date, is covered by a pitched, tiled roof. The entrance to the mosque is located at the centre of the north side, leading to present-day Phormionos street through a stone staircase. The initial construction of the portico was rectangular with a single, slant roof, which allowed the drum of the dome to be seen from afar. This transformation probably took place during the so-called Second Venetian Occupation, when the mosque was used as a salt-warehouse, as attested also by the traveler Ludwig Salvator in 1874.
Fortress of Antirrion
History and strategic importance
The fortress of Antirrion is built at the southernmost tip of the prefecture of Aetoloakarnania, right opposite the Peloponnese. This fort, known also as “castle of Rumeli”, together with the fortress of Rio in Achaia, were built on pre-existing fortification remains under order of the Sultan Beyazid II, within only three months; they formed a strong fortification system for the control of the entrance to and the exit from the Corinthian Gulf. This narrow passage was hence known as “Little Dardanelles” and due to its strategic position it became an object of desire and a reason for friction among Ottomans, Venetians, Genoese and the Knights of Malta. It was such a strong point that it generated the proverbial phrase “not even a bird can pass between the fortresses”.
The fortress of Antirrion experienced several destructions and restorations. In 1532 it was besieged by the Genoese admiral Andrea Doria, who acted on behalf of the Hapsburg Emperor, Charles V. The Ottomans resisted at first, but then they retreated and blew the castle up. The fortress was abandoned for about a year and then it was fortified again by the Ottomans in 1533. For that purpose artillery was brought over from Naupaktos. In 1543 the Ottoman admiral Hayreddin Barbarossa transferred to the fortress heavy artillery from Naupaktos. In 1603 the fortress was destroyed by the Maltese Knights and was rebuilt by the Ottomans, who, however, blew it up again when Francesco Morosini forced them to abandon it. Probably in the same year- and definitely at the beginning of the so-called Second Venetian Occupation- the fortress was re-designed and rebuilt by Venetian engineers. The Venetians controlled it until 1699 when it was ceded to the Ottomans following the Karlowitz peace treaty. In 1829 it was surrendered to the Greeks according to the treaty signed by Augustinos Capodistria, brother of the first governor of Greece.Architectural overview
In its present-day form the fortress is a typical specimen of a sea-front fortress, mainly Venetian in style. Its plan is almost hexagonal with polygonal bulwarks on the corners. It is surrounded on three sides by sea and its northern side is protected by a flooded trench, which isolated it from the mainland. Some remains of fortifications discovered at a distance of about 600 meters towards Aetolia, namely a trench and a long wall, used to isolate the peninsula on which the fortress was built from the mainland.
The surviving fortress includes mainly the surrounding wall, which consists of rectilinear concrete walls, a peripheral corridor, successive ramparts and cannon loops facing the sea. A distinctive feature is the semi-circular cordone at the base of the parapet which runs along the exterior surface of the wall. The central gate of the fortress is located on its north side and leads to the interior via an arched corridor. The main testimonies about the castle are 17th century sources, relating that within the fortress of Antirrio there were more than 89 houses, a Muslim mosque dated in the time of Beyazid II, a small mescid (domed prayer house without minaret) dating from the period of Suleyman the Magnificent and a Turkish bath complex.
Nowadays the fortress of Antirrion hosts the conservation department of the 22nd Ephorate of Byzantine and Post-Byzantine antiquities as well as galleries for art exhibitions. It is open daily to the public (except on Mondays) between 9.00 and 17.00.


